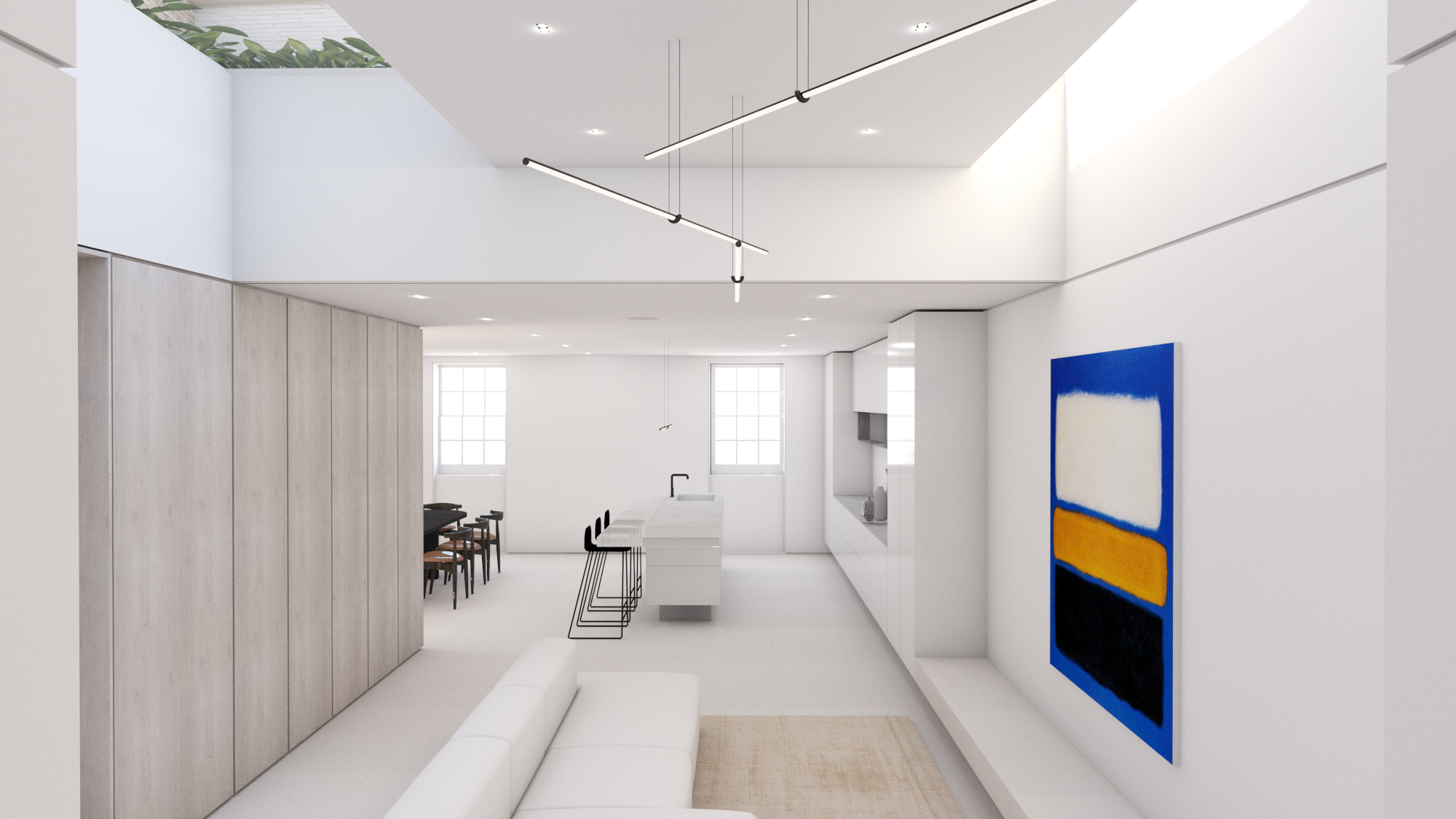
Hyde Park House
Extensive remodelling and refurbishment of fire ravished listed building
Architect: Tigg Coll
The property has an enviable location almost immediately adjacent to London’s Hyde Park, however had been almost completely gutted by fire during a previous refurbishment.
The project then was complex, creating an extensive family home whilst respecting the remaining heritage features, whilst carefully restoring the fire damaged structure. To facilitate the creation of open plan living areas floor plates were extensively stiffened despite minimal structural zones. A swimming pool was even carefully inserted under the rear of the building, with structural jacking employed to move the weight of the mews building over onto a new steel transfer system whilst minimising building movement.
The clean lines and open plan of the finished building is a testimony to effort and coordination undertaken between architect, MEP and structural engineer to accommodate conflicting engineering and architectural requirements in extremely restricted spaces.




