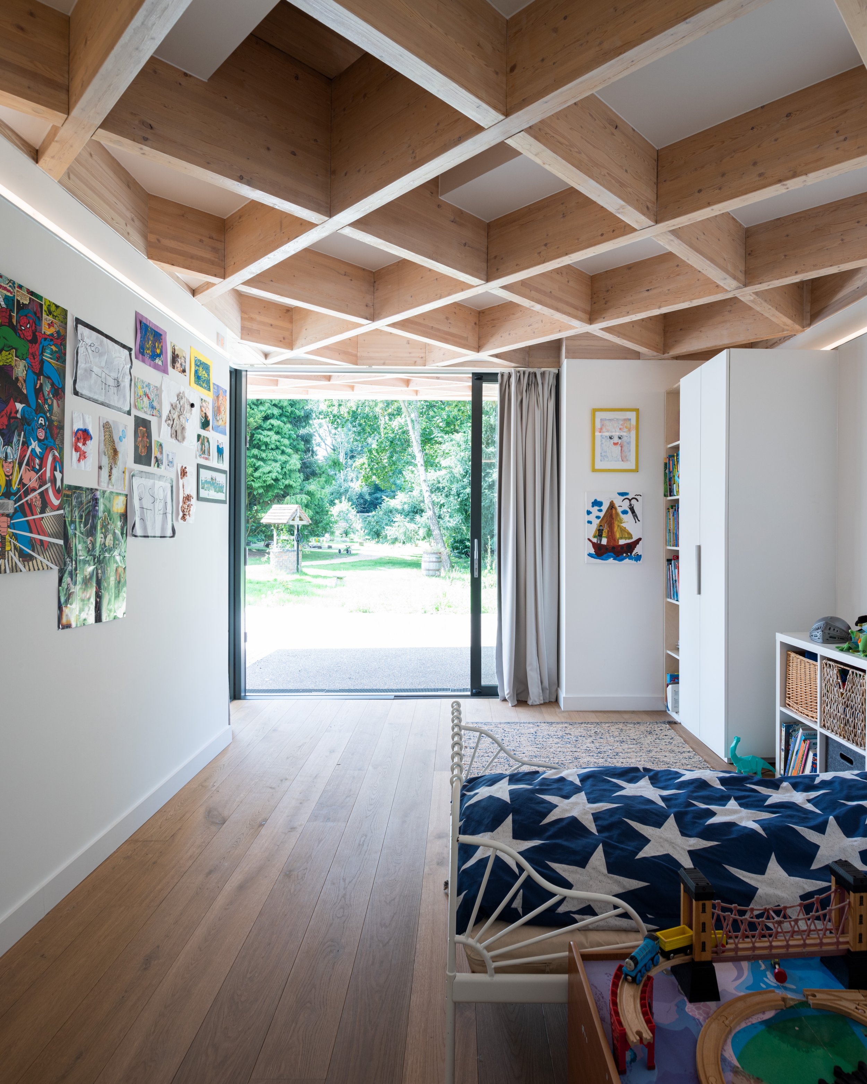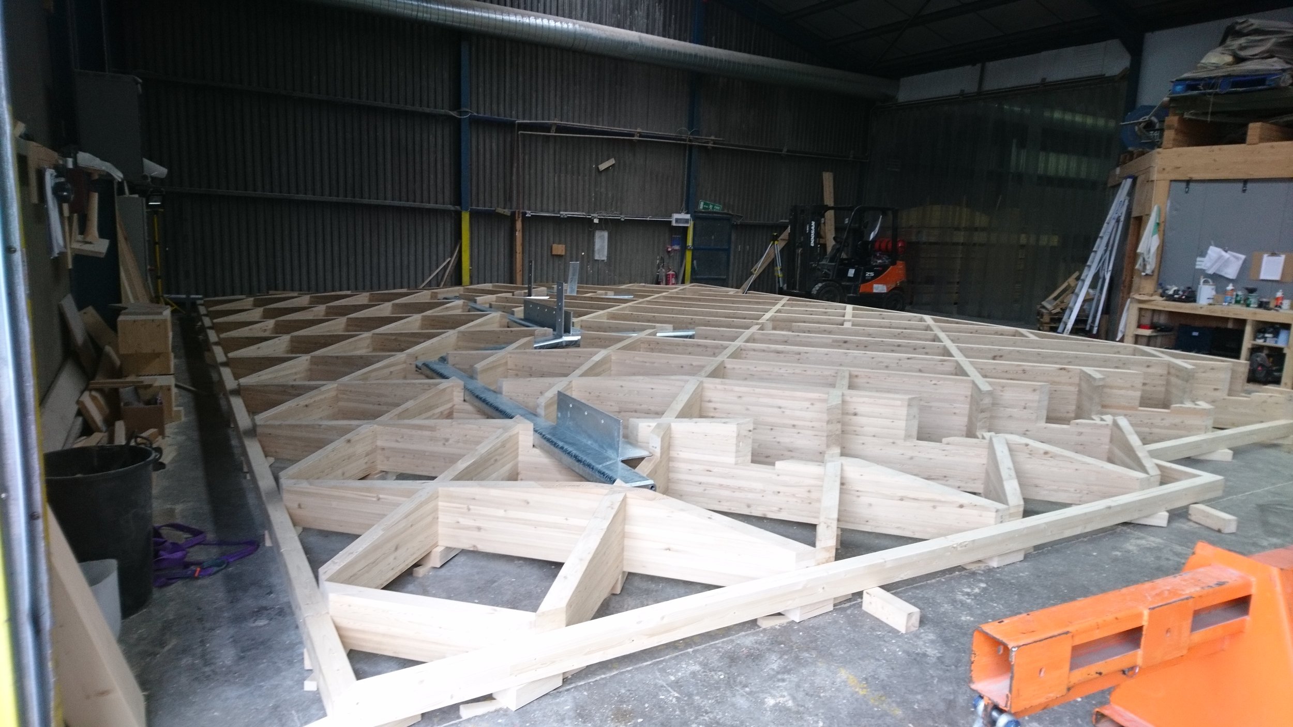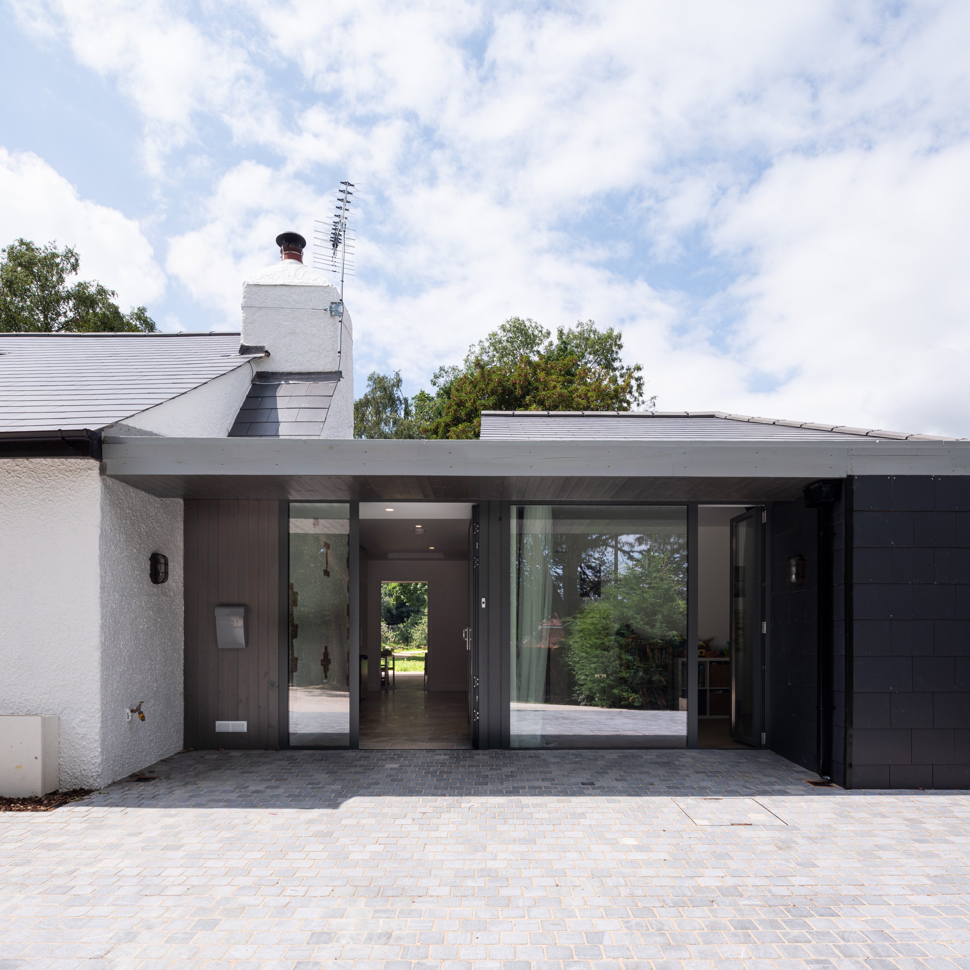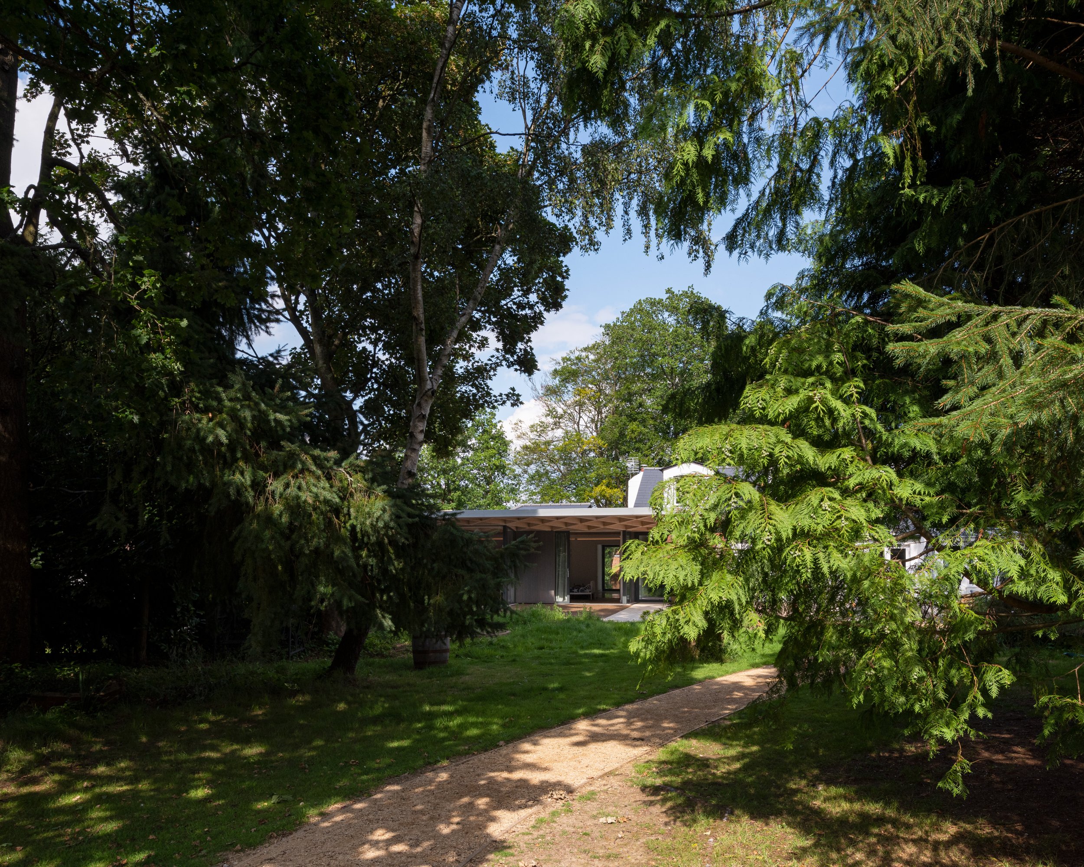
A House for Oskar and Theo
Transformation of a bungalow into a light, spacious and barrier free home.
RIBA Awards 2021 - Small Project of the Year Winner
RIBA Awards 2021 - House of the Year Shortlisted
IStructE Awards 2021 - Shortlisted
Architect: Tigg Coll
Photography: Andy Matthews
The Tausig family purchased a 1930’s bungalow on a large plot in order to create a space for the family, and particularly their two sons Oskar and Theo both of who suffer from Duchenne muscular dystrophy.
An early decision was made to retain the existing building, and refurbishing, upgrading and extending the space to create a unique home for the family. In particular, the design considers how the condition will affect the children over time, including their mobility and how they interact with their environment.
The boundary between inside and outside has been blurred by introducing large scale, openable glazing which links the inside with the rear garden. Internally the series of spaces are broken down and adaptable by the clever use of sliding screens and folding partitions.
The clear spanning glulam grillage roof flows from inside to out forming a statement canopy inspired by the surrounding woodland, and a strong identity for the project.










